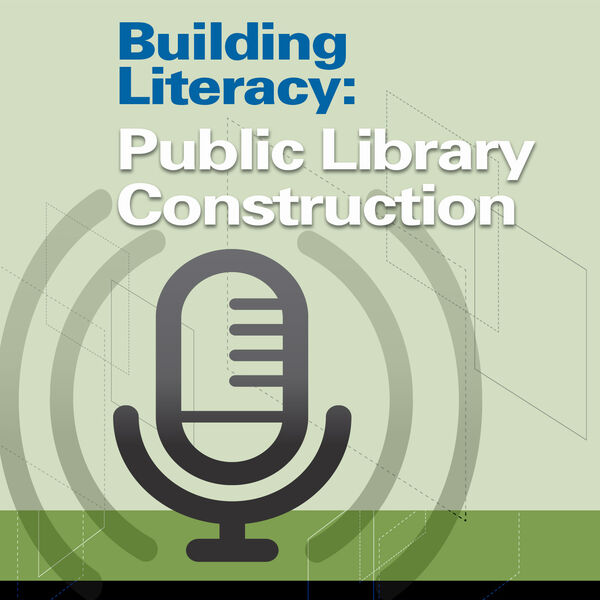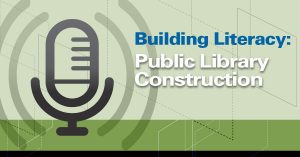Library News from Across the Commonwealth and the Nation*
Local News 🗞️
Governor Increases Library Funding Across the Board– MBLC Press Release (1/29/2026)
On Wednesday, January 28, 2026, Governor Maura Healey released her proposal for the FY2027 budget. The $62.8 billion budget includes a 2% increase for all Massachusetts Board of Library Commissioners (MBLC) budget lines. The full MBLC budget chart has detailed information about the increases.
Link to full press release at MBLC website
MBLC to Restore Research Databases– MBLC Press Release (1/26/2026)
After uncertainty surrounding federal funding and the fallout from Executive Order 14238 caused significant cuts to statewide research databases in May of 2025, the Massachusetts Board of Library Commissioners (MBLC) has started a phased process to restore some databases starting in July of 2026.
Link to full press release at MBLC website
Explore Grants Awarded as Part of Federal Rebuild – MBLC Press Release (1/23/2026)
The Massachusetts Board of Library Commissioners (MBLC) is pleased to announce that 12 libraries have received a combined $58,500 as the FY2026 recipients of Explore Grants.
Link to full press release at MBLC website
$10 Million Awarded So Far in State Aid to Public Libraries – MBLC Press Release (1/8/2026)
At its January Board Meeting, the Massachusetts Board of Library Commissioners (MBLC) certified the remaining municipalities meeting all of the FY2026 requirements for the State Aid to Public Libraries Program.
Link to full press release at MBLC website
‘Libraries are not luxuries’: Librarians advocate for $1M increase in public library aid – Greenfield Recorder (1/16/2026)
SUNDERLAND — In the wake of increasing demand and costs, librarians across western Massachusetts are calling for an additional $1 million in public library aid in the state’s fiscal year 2027 budget.
Link to full article from Greenfield Recorder
Librarians call for assertive approach to funding in Massachusetts – State House News Service (1/7/2026)
BOSTON — Facing spending cuts and political pressure, Massachusetts librarians are warning public officials that libraries are being treated as budget leverage — and saying that has to change.
Link to full article from State House News Service via Greenfield Recorder
Steel beam signing marks progress on J.V. Fletcher Library project – Westford Cat (1/26/2026)
WESTFORD — Town officials, library leaders and architects gathered Friday to celebrate a major milestone in the reconstruction of the J.V. Fletcher Library: the signing of a ceremonial steel beam that will become part of the building’s new structure.
Link to full article at Westford Cat
Note: This project is being supported by funding from the MBLC’s Massachusetts Public Library Construction Program.
‘A family destination’: Shutesbury readies for library opening– Daily Hampshire Gazette (1/8/2026)
SHUTESBURY — On Sunday morning, around 60 volunteers joined staff members to remove the 12,000 or so books, DVDs and audiobooks squeezed into the M.N. Spear Memorial Library, preparing them for their short journey to the new Shutesbury Public Library.
Link to full article at Daily Hampshire Gazette
Library Opens to Joyous Community Celebration – The Belmont Voice (1/20/2026)
Clasping a book from the popular “Warriors” series by Erin Hunter, fourth-grader Katarina Pajovic smiled as she stood in the children’s room Jan. 17 during the grand opening of the new, $39.5 million Belmont Public Library.
Link to article from Belmont Voice
Related:
- ‘A Place to Come Together’: Belmont Public Library Grand Opening Weekend Jan.17-18 – Belmontonian (1/16/2026)
- Belmont MA is ready to show off new $39.5M library. When you can visit – Wicked Local (1/14/2026)
State OKs Montague library design – Greenfield Recorder (1/21/2026)
MONTAGUE — A year after the Montague Public Libraries received funding to join the Massachusetts Public Library Construction Program and begin planning for a new or renovated building in Turners Falls, designs for a new library were approved by the Massachusetts Board of Library Commissioners (MBLC) earlier this month.
Link to full article from Greenfield Recorder
National News 🗞️
Trump Administration Appeals Decision in IMLS Lawsuit Brough By State Attorneys General – Book Riot (1/19/2026)
The Trump administration had filed an appeal to overturn the court’s decision in November that bars further dismantling of the IMLS.
Link to full article at Book Riot
7+ Court Cases About Book Bans to Watch in 2026: Book Censorship News, January 16, 2026 – Book Riot (1/16/2026)
One of the biggest tools in the arsenal when it comes to book censorship in the United States is the judicial system. Whether that’s for better or for worse remains a big question mark, especially under the current federal administration. Lawsuits, however, are a crucial means by which the average citizen learns where and how the rights granted to them via the Constitution actually apply. That includes the First, Tenth, and Fourteenth Amendments, three of the most relevant when it comes to where and how the government can ban books in public and school libraries.
Link to full article at Book Riot
A Most Unlikely Year: Library Policy in 2025 – Library Journal (1/13/2026)
A look at federal library policy in 2025, and work to be done in the coming year. I knew that 2025 would be a bad year for federal public policy for libraries. However, I did not anticipate the Trump Administration’s widespread and blatant violations of federal law and the U.S. Constitution regarding library interests.
Link to full article at Library Journal
The digital library dilemma: Why e-book borrowing costs taxpayers more – Straight Arrow News (1/5/2026)
For a growing number of Americans, reading is more than leafing through a physical book. Between 2011 and 2021, the share of Americans who listened to an audiobook more than doubled, from 11% to 23%, according to the Pew Research Center. At the same time, the share who read an e-book rose from 17% to 30% – all while the number of Americans who read any format of book held relatively steady.
Link to article from Straight Arrow News
Related:
- Libraries can’t afford the high cost of e-books. D.C. lawmakers want to fight back. – The 51st (1/15/2026)
States Are Banning Book Bans. Will It Work? – Education Week (1/7/2026)
At least eight states are trying to crack down on attempts to remove books in school libraries, passing legislation that gives librarians more leeway in selecting materials, sets up formal processes for responding to challenges, and bars schools from pulling books from the shelves for ideological reasons.
Link to article from Education Week
A 200-year-old book distributor is closing. Here’s what that means for public libraries – NPR (1/7/2026)
It’s been a tough year for public libraries. In March, President Trump issued an executive order to dismantle the Institute of Museum and Library Services, the only federal agency devoted to funding public libraries (a decision reversed in November by a Rhode Island District Court judge). Then, in May, the president also delivered a blow to the nation’s leading library when he fired Librarian of Congress Carla Hayden. At the same time, libraries across the country have continued to face challenges to what books should and should not be available on their shelves – and pressure to remove certain titles – culminating in lawsuits in states like Texas and Florida.
Now, the nation’s largest distributor of print books to public libraries – Baker & Taylor – is set for imminent closure.
Goddard Space Flight Center staff says library’s course degrades NASA’s mission – NPR (1/6/2026)
The library at Goddard Space Flight Center in Maryland is closing after a number of disruptions and reductions by the Trump administration. Staff members say it’s degrading NASA’s mission.
Related:
- NASA says historic materials will be preserved as Goddard research library shuts down—WTOP News (1/5/2026)
- NASA’s Largest Library to Close, Putting Thousands of Unique Documents at Risk – La Voce di New York (1/2/2026)
- NASA Reportedly Shutting Down Its Largest Library, Throwing Materials Away— Futurism(1/2/2026)
People do weird things at the library. This writer put her sightings in new book. – USA Today (1/15/2026)
The library is a place for learning and gathering. But like other public spaces, sometimes people do weird things there. Libraries “are great community spaces, but the truth of working in a library also is that there are people potentially filming OnlyFans in the bathroom or a lot of drug use,” says Emily Austin, a Canadian author and former librarian.
Link to article from USA Today
Library Names 25 Films to the National Film Registry for Preservation – Library of Congress Newsroom (1/29/2026)
The Library of Congress has selected 25 films for the National Film Registry due to their cultural, historic or aesthetic importance to preserve the nation’s film heritage, the Library announced today. The selections for 2025 date back to the silent film era with six silent films dating from 1896 to 1926 – a significant number of films in this class. The newest film added to the registry is from 2014 with filmmaker Wes Anderson’s “The Grand Budapest Hotel,” which included meticulous historical research at the Library of Congress to create visually striking scenery.
Link to article from Library of Congress Newsroom
*Links provided to external (non-MBLC) news stories are done so as a convenience and for informational purposes only; they do not constitute an endorsement or an approval by the MBLC. MBLC bears no responsibility for the accuracy, legality, or content of the external site or for that of subsequent links. Contact the external site for answers to questions regarding its content.


